Hi again,
 |
| Turning Torso |
after I had presented the first two Aalto sites which I visited in Sweden in Part 1 of my European Aalto Summer Tour, I will now in part 2 tell a bit more about the five sites that I visited in the German cities of Wolfsburg, Bremen and Essen. After reaching Malmö by night train from Stockholm I briefly visited Malmö and the Turning Torso, an interesting piece of modern architecture that I always wanted to see. But also in general I must say Malmö has quite a lot to offer when it comes to modern architecture. Then, I continued my journey across the Öresund bridge to Copenhagen where I changed trains again. Traveling via Fredericia and Flensburg I reached Hamburg in Germany. After a brief stop in Hamburg I continued to Lüneburg where I was staying the following two nights with an old friend of mine.
 |
| Wolfsburg |
On the following day I took the train from Lüneburg towards the south to Hannover and further to the Aalto City of Wolfsburg. Wolfsburg well known for being the home of the Volkswagen factories has also three Aalto sites to offer which certainly makes it worth visiting for every Aalto fan. However, as the Aalto sites are a bit scattered around the city it is recommended to use the bus in order to reach all sites. Therefore, after leaving the train station I turned left towards the ZOB (central bus station) which is about 100 meters from the station away where I first took bus 202 towards Detmerode. I chose the day ticket for 5,10 euros which gives the most flexibility as it is valid on all lines in Wolfsburg. The bus ride to Detmeroder Markt took about 15-20 minutes.
Site No. 64: Detmerode Church and Stephanus Parish Center in Wolfsburg / Germany (1963-68)
Getting off bus 202 at Detmeroder Markt all you need is climbing the stairs right next to the bus stop and you will apparently end up right in front of the first Aalto site, the Detmerode Church and Stephanus Parish. The church has limited opening hours which can be found on the church's website.
The Detmerode Church is clearly a product of Aalto's white period. Interesting is also the bell tower with its differently shaped elements, something I haven't seen in Aalto's work earlier.
In order to improve the acoustics round shaped wooden elements have been installed on the roof which also enrich the interior design of the otherwise quite simply kept church.

Also here Aalto used a lot of sources of natural light.

Overview of the parish center
Also a poster was on display in the church providing an overview of all the Aalto sites that can be found in Wolfsburg.
The church and parish center blend in very well with the surrounding.
After visiting this small but fine Aalto church I headed back towards the center of Wolfsburg taking bus 202 from the opposite site of the road. As bus 202 runs every 15 minutes on weekdays I didn't had to wait long for the next bus. After a 10 minutes ride I got off at the stop Burgwall from where I had to walk about 10 minutes to the next Aalto site.
Site No. 65: Wolfsburg Church and Parish Center in Wolfsburg / Germany (1959-62)
Located on Röntgenstraße 81 is the Church and Parish Center of Wolfsburg also known as Heilig Geist Kirche or Church of the Holy Spirit. Built in the late 1950s and completed in the early 1960s this church was undergoing a major renovation during my visit which didn't allow me to see the inside of the church. This was really a disappointment as I had seen great pictures specially of the interior, a church similar to the one in Seinäjoki but much smaller. Instead I was only able to have a look at the church from a safe distance as the renovation works were in full process.
Sign informing about the renovation works that take place from May to September 2017.
Overview of the parish center with the church and the bell tower in the background.
In addition to the parish center and the church Aalto also designed some additional buildings that most like are used for housing of the church and parish workers.
The parish center was luckily open and not affected by the renovation works:
Announcement in German that the church cannot be entered during the renovation works.
Chapel inside the parish center
A bit disappointed that I was not able to see the interior of the church I continued my journey towards the third Aalto site, located right in the center of Wolfsburg. I took bus 213 which departed only a few meters from the church and got off next at the stop Kunstmuseum. The ride took about 7-8 minutes. From the stop Kunstmuseum it was only a few steps until the Wolfsburg Cultural Center designed by Alvar Aalto.
Site No. 66: Wolfsburg Cultural Center in Wolfsburg / Germany (1958-62)
The Cultural Center in Wolfsburg is considered the most important creation of Alvar Aalto in Germany. Located in the very center of Wolfsburg the Cultural Center houses not only the central library of the city but also an adult education school, a section for hobbies and entertainment as well as spaces for club meetings and community events. In addition to that the building also contains some local businesses and a restaurant called Aalto.
Impressive facades made of white and blue marble.
Small scale model giving an overview of the versatile function of the building complex.
Beautiful wooden works on the ceilings.
Blue and white tiles can also be found inside the main lobby.
Overview of the library main reading room, outstanding here again how wisely Aalto used natural light sources.

Further reading rooms.

The restaurant called "Aalto" in the rear part of the building.
Lobby and staircase leading to the second floor.
Entrance doors to the different auditoriums, unfortunately those were not open to the visitors.

Lobby on the second floor.
Overview of the roof terrace which provides also an interesting in-sight how Aalto has utilized different sources to provide light into the ground floor of the building.

Different rooms for handicraft and workshops in the rear part of the second floor.

Even an indoor-fireplace can be found on the second floor.
View of the rear side of the building.
The Cultural Center of Wolfsburg is certainly a must for every Aalto fan. The fact that almost the entire building is open to the public and that also the roof terrace can be entered makes a visit more than worthwhile as it provides a great inside into Aalto's work and his architectural philosophy.
After spending an extensive amount of time at the Cultural Center of Wolfsburg I returned to the ZOB by bus which was only a short ride from the stop called Kunstmuseum away. On my way back to Luneburg I had a brief stop at Uelzen where I had also a look at the famous Hundertwasser railway station, a building that I wanted to visit for so many years and which was certainly worth the stop.
 |
| Bremen Central Station |
Site No. 67: Neue Vahr High-Rise Apartment House in Bremen / Germany (1958-62)
Located in the Neue Vahr suburb of Bremen stands the high-rise apartment house designed by Alvar Aalto that also carries in the name of the suburb as it is by far the highest building around. The exact address of the building is Berliner Freiheit 9 and the building is located right behind the shopping mall that is also called Berliner Freiheit. The building has a lot of similarities with one of Aalto's later work that I visited just in the beginning of this year, the Schönbühl Apartment House in Lucerne / Switzerland.

Unlike the later built Schönbühl apartment house that has 16 stories, the 65 meter tall Neue Vahr high-rise apartment building has 22 stories. Nevertheless, it features, like the building in Lucerne a so called fan-like arrangement of the apartments to optimize the space and provide every apartment with access to windows and balconies facing the west. The idea behind this arrangement was to get the evening sun into the apartments for the residents to enjoy once coming home from work.
It is also said that the arrangement of the apartments differ on every floor and that there are large spaces kept on the east side outside the apartments in order to encourage residents to socialize with each other more. The building has altogether 189 apartments and was the highest apartment building in Germany at the time it was completed in 1962.
Although the building follows a simple design as seen at many high-rise building of this size, still there are many interesting details to discover once one start to have a closer look.
Unfortunately, I was not able to enter the building as only resident can access the building. Nevertheless, it was very interesting to just discover the building from outside although the weather did not permit me to take many more pictures. Instead I returned back to Bremen main station by tram 1 and got back on the train again, heading to the fourth Aalto city in Germany, Essen.
Site No. 68: Essen Opera House / Aalto Theater in Essen / Germany (1983-88)
 |
| Essen Central Station |
Once again Aalto's organic approach is clearly visible on the design of this building. The building features many of Aalto's typical elements such as the lamps, the door handles and marble elements. The building is realized following Aalto's white period.
The building located in a park blends in quite well with its surrounding. The building is only a stone through from Essen's central station away.
Unfortunately, the building was closed during my visit. There are frequent guided tours through the building, however, those were on a pause during the summer. I would have loved to discover also the interior as I have seen stunning pictures and I sure will return some day to have a closer look at the inside. However, just looking at the exterior made this stop already worth while.
The rear side facing the wide park features also a terrace.
The theater can seat over 1100 spectators and is not only used for theater plays but also for musical, ballet and concert performances. It houses the Aalto-Musictheater, the Aalto Ballet of Essen and the Essen Philharmonic Orchestra.
All in all a fascinating building worth a visit even when not opened as the organic approach selected by Aalto given so many interesting perspectives to the viewer depending from which angle the building is observed. After visiting the last missing Aalto work in my native country, Germany, I continued my journey further south by high-speed train in order to visit my home town located in the black forest area.















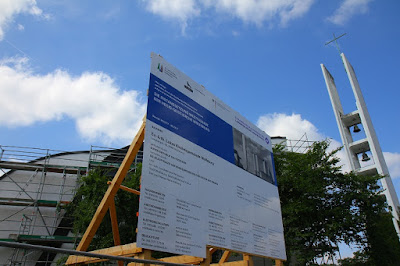




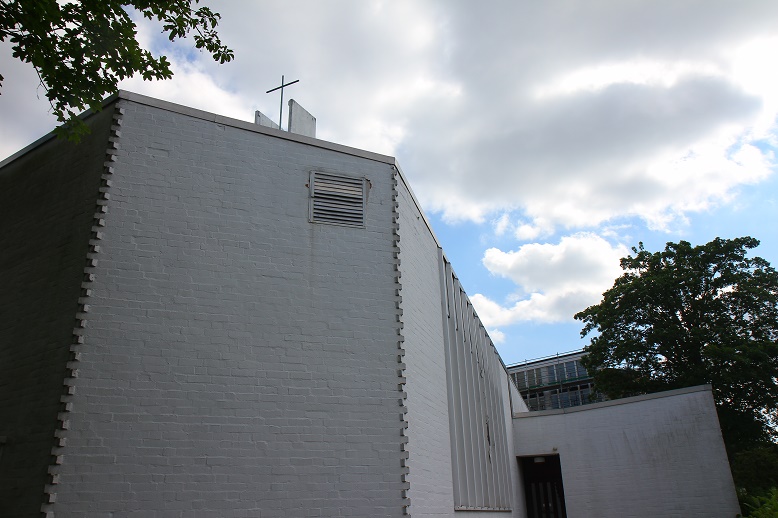






















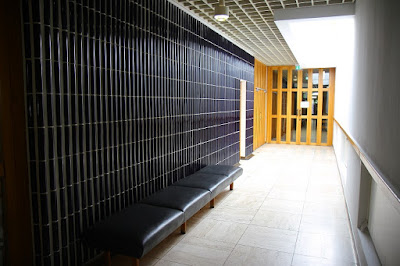




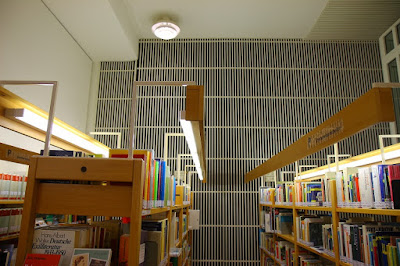











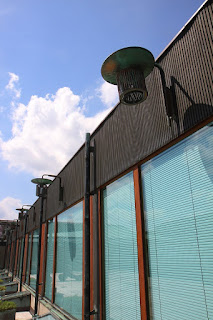








































No comments:
Post a Comment