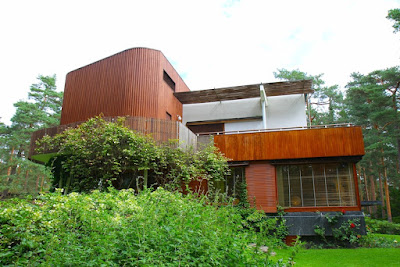Site No. 60: Villa Mairea in Noormarkku (1937-39)
 |
| Bus 66 to Noormarkku |
Today I have the pleasure to introduce another masterpiece of Aalto's work, the famous Villa Mairea! Villa Mairea is a private house Alvar Aalto designed for his friends Harry and Maire Gullichsen. The villa was not only home to the industrialist's family but houses also the extensive art collection of Maire Gullichsen. Among her collection are works of Picasso and many other famous artists of the 20th century. Villa Mairea is located in Noormarkku, about 15 km out of Pori. Villa Mairea can be conveniently reached by several bus lines from Pori. I took bus 66 from the city bus station and the ride to Noormarkku took about 25 minutes. If you take line 66 then get off at the first stop once the bus has passed the town center of Noormarkku. After you got off the bus turn right and then take the first left. You will walk down a beautiful alley. After about 100 meters you will see a sign that this area is private and belongs to the Ahlströhm company. Passing the sign turn left again and walk up the little hill. You will soon see another impressive villa. This building was built by Maire's father. Pass through the back yard and keep going for another 30 meters. You will see Villa Mairea on the left. Important: You cannot access Villa Mairea or its grounds without an appointment. So before going there, please make an appointment or book any of the guided tours. This is due to the fact that the owner family is still spending time in the house. The guided tour gives you the opportunity to see the house inside and also to explore the garden by yourself after the tour. Tours are offered in English and Finnish. Spots are limited so book in advance!

Villa Mairea is an experiment in modern lifestyle and architecture. The building is full of innovations and Alvar Aalto has been testing many new ideas that have later been utilized in standard housing buildings. However, more important Villa Mairea has also to be seen as a milestone in Aalto's work and his career. By designing Villa Mairea Alvar Aalto transitioned from main-stream modernism (influenced by the Bauhaus) away towards his own unique synthesis of the traditional and modern, organic and technological, structural and aesthetic, emotional and rational style.


The tour inside takes about 1 hour. Unfortunately the tour only covers the ground floor as the upper floor contains the private quarters of the family. The house is decided into two parts. Downstairs is the space for entertaining while upstairs is the living space of the owner family. Because of all the art works it is not allowed to take pictures inside the building. However, I will briefly describe the interior although this of course doesn't replace an actual visit which I can highly recommend. Followed by the large entrance lobby the visitor reaches the very large an open space of the living room which has large windows facing the garden as well as the pine tree forest. The living room has a huge fire place. Its interior is kept simple, it contains mainly a seating area with furniture designed by Aino Aalto, Alvar Aalto's first wife. Next to the living room is the music room that houses a special and rare grand piano build of aircraft materials and imported from Denmark in the 1950s. It also contains Maire's flowers. Next to the music room are two other rooms, the library and the winter garden. The library contains beautiful outfitting of Aalto's interior design while the winter garden shows interesting shapes that can also be found in Aalto's Savoy vase. Also on the ground floor is the dinning room. The dinning room appears very simple, measured by its furniture, but contains many interesting and smart details. Also on the ground floor is the kitchen and private quarters of the house keeper. These unfortunately were not accessible during the tour. As already mentioned earlier the house contains many works of famous artists, art one normally only finds in museums.




After the tour visitors have the chance to explore the garden by themselves. The garden contains a large swimming pool and a sauna as well as several nice seating areas. Interesting is also the fact that Aalto tried to connect the garden with the pine forest that starts right behind the house. He wanted a to give the impression that the garden is part of the forest and vise versa. While the house was designed very modern, Aalto wanted to contrast that modernism with a old style wooden sauna building. As there is no nearby lake or river Aalto created a large pool for the family to cool down and swim after taking the sauna.
Villa Mairea is a must visit if you are into Alvar Aalto's work and especially if you want to learn more about his transition from main-stream modernism towards his own style. This visit has definitely taught me a lot about Alvar Aalto's work and deepened my understanding what his own style is and what his work stand for.
 |
| Departing Pori |



























